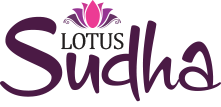
Sweet NaturedLiving

RERA NUMBER
LICENSE NUMBER
Give your loved ones a sweet-natured living at Lotus Sudha,
located at Urwa Marigudi Road, Mangaluru.
A mixed-use project adhering to both residential & commercial sensibilities. With amenities suited for a modern life, experience a better way of living.
A geographical location that has good connectivity to the entire city, places of education, worship, entertainment, super markets and more.
Come, start your sweet-natured living.
Project Overview
Project Type: Residential & Commercial
Location: Urwa Marigudi Road, Mangaluru
Project Area: 54.78 cents
Type: 2, 3 BHK Flats & Commercial Spaces
Project Status: Ongoing
Ready to Occupy: 2025
Number of Floors: B+G+ 4 Floors
Commercial – Basement 4 Units + Ground Floor – 10 Units.
Residential – First to Fourth Floor – 16 Apartments
HIGHLIGHTS
Commercial
Residential
Specifications
Highlights
- Comprises of 16 residential apartments
- 1 automated elevator of 8 passengers
- Gymnasium
- Indoor games
- Reticulated gas connection
- Covered car parking
- CCTV surveillance system
- Generator for common area and apartment lightings with soundproof enclosure
Specifications
- Decorative melamine polished main entrance veneer door with frame.
- Wooden door frames with good quality painted flush door shutters for rooms. and fibro tech shutters for toilets.
- Vitrified tile flooring inside the apartments.
- Aluminium window with sliding shutters for inside apartment.
- Putty finished paintings for walls & ceiling.
- Granite/Vitrified tile flooring for the common areas.
- Polished granite counter with stainless steel sink in the kitchen.
- Digital wall tiles up to the ceiling for toilets.
- C.P fittings in the toilets, Kitchen & dining.
- Coloured ceramic tile (anti-skid) for toilet floors.
- Fittings in all toilets are of Jaguar or equivalent make.
- Overhead water tank and underground sump tank with required pumps.
- Water supply with Bore well in addition to the Corporation water connection.
- Rain water harvesting
- Sewage treatment.
Area
Basement Floor Plan
| SHOP NO. | TYPE | SALE / AREA (In Sq.Ft) |
|---|---|---|
| 01 | SHOP | 309.00 |
| 02 | SHOP | 241.00 |
| 03 | SHOP | 275.00 |
| 04 | SHOP | 247.00 |
| TOTAL | 1072.00 |
Ground Floor Plan
| SHOP NO. | TYPE | SALE / AREA (In Sq.Ft) |
|---|---|---|
| 01 | SHOP | 602.00 |
| 02 | SHOP | 602.00 |
| 03 | SHOP | 666.00 |
| 04 | SHOP | 621.00 |
| 05 | SHOP | 429.00 |
| 06 | SHOP | 402.00 |
| 07 | SHOP | 348.00 |
| 08 | SHOP | 475.00 |
| 09 | SHOP | 392.00 |
| 10 | SHOP | 392.00 |
| TOTAL | 4929.00 |
Typical Floor Plan (1st to 4th Floor)
| SHOP NO. | TYPE | SALE / AREA (In Sq.Ft) |
|---|---|---|
| 01 | 3 BHK | 1670.00 |
| 02 | 3 BHK | 1590.00 |
| 03 | 2 BHK | 1190.00 |
| 04 | 2 BHK | 1160.00 |
| TOTAL | 5610.00 |


