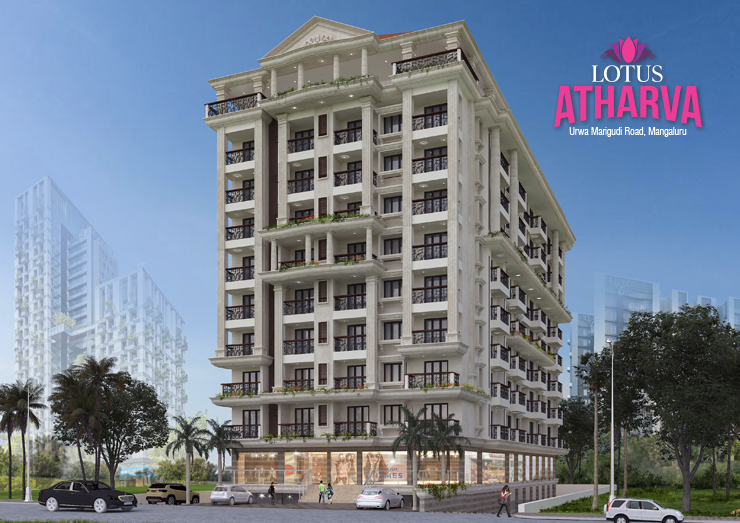
Build your dream Lifestyle

RERA NUMBER
LICENSE NUMBER
Lotus Atharva gives you the unique opportunity to build your dream lifestyle in the pristine surroundings of Urwa Marigudi, Mangaluru. You are in the heart of the city, yet away from the hustle & bustle of the urban jungle. This also gives you a geographical edge with easy access to all the important places in the city. Markets, Hospitals, Schools, Places of Worship, Transportation Hubs are all in the vicinity. All this & more with a classic architectural edifice with modern amenities and contemporary layout gives your loved ones the lifestyle that you have dreamed about.
Project Overview
Project Type: Residential & Commercial
Location: Urwa Marigudi Road, Mangaluru
Project Area: 54.78 cents
Type: 2, 3 BHK Flats & Commercial Spaces
Project Status: Ongoing
Ready to Occupy: 2026
Number of Floors: LG+UG+ 8 Floors
Commercial – Lower Ground Floor 13 Units + Ground Floor – 23 Units.
Residential – First to Eight Floor – 56 Apartments
HIGHLIGHTS
Commercial
Residential
Specifications
Highlights
- Comprises of 56 residential apartments
- 2 automated elevators
- Gymnasium
- Indoor games
- Ample car parking
- CCTV camera surveillance, 2 separate monitor for
Residential & Commercial - Generator backup with soundproof enclosure
- Visitors lobby with interior nish
Specifications
- Decorative melamine polished main entrance veneer door with frame.
- Wooden door frames with good quality painted flush door shutters for rooms. and fibro tech shutters for toilets.
- Vitrified tile flooring inside the apartments.
- Aluminium window with sliding shutters for inside apartment.
- Putty finished paintings for walls & ceiling.
- Granite/Vitrified tile flooring for the common areas.
- Polished granite counter with stainless steel sink in the kitchen.
- Digital wall tiles up to the ceiling for toilets.
- C.P fittings in the toilets, Kitchen & dining.
- Coloured ceramic tile (anti-skid) for toilet floors.
- Fittings in all toilets are of Jaguar or equivalent make.
- Overhead water tank and underground sump tank with required pumps.
- Water supply with Bore well in addition to the Corporation water connection.
- Rain water harvesting
- Sewage treatment.
Area
Lower Ground Floor Area
| SHOP NO. | TYPE | SALE / AREA (In Sq.Ft) |
|---|---|---|
| 01 | SHOP | 723.00 |
| 02 & 3 | SHOP | 1034.00 |
| 04 | SHOP | 670.00 |
| 05 | SHOP | 615.00 |
| 06 | SHOP | 168.00 |
| 07 | SHOP | 167.00 |
| 08 | SHOP | 161.00 |
| 09 | SHOP | 161.00 |
| 10 | SHOP | 155.00 |
| 11 | SHOP | 162.00 |
| 12 | SHOP | 168.00 |
| 13 | SHOP | 198.00 |
| TOTAL | 4382.00 |
Upper Ground Floor Area
| SHOP NO. | TYPE | SALE / AREA (In Sq.Ft) |
|---|---|---|
| 01 | SHOP | 853.00 |
| 02 | SHOP | 790.00 |
| 03 | SHOP | 279.00 |
| 04 | SHOP | 184.00 |
| 05 | SHOP | 178.00 |
| 06 | SHOP | 185.00 |
| 07 | SHOP | 192.00 |
| 08 | SHOP | 220.00 |
| 09 | SHOP | 174.00 |
| 10 | SHOP | 162.00 |
| 11 | SHOP | 155.00 |
| 12 | SHOP | 160.00 |
| 13 | SHOP | 244.00 |
| 14 | SHOP | 810.00 |
| 15 | SHOP | 796.00 |
| 16 | SHOP | 156.00 |
| 17 | SHOP | 130.00 |
| 18 | SHOP | 197.00 |
| 19 | SHOP | 165.00 |
| 20 | SHOP | 225.00 |
| 21 | SHOP | 166.00 |
| 22 | SHOP | 180.00 |
| 23 | SHOP | 174.00 |
| TOTAL | 6775.00 |
Typical Floor Plan
| SHOP NO. | TYPE | SALE / AREA (In Sq.Ft) |
|---|---|---|
| 01 | 3 BHK | 1512.00 |
| 02 | 3 BHK | 1658.00 |
| 03 | 2 BHK | 1110.00 |
| 04 | 2 BHK | 1090.00 |
| 05 | 2 BHK | 980.00 |
| 06 | 2 BHK | 1010.00 |
| 07 | 2 BHK | 1010.00 |
| TOTAL | 8370.00 |


