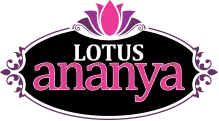
A UNIQLifestyle

RERA NUMBER
LICENSE NUMBER
Everyone wants to live a unique and exclusive lifestyle which suits their way of thinking. Her’s your chance to do just that. Lotus Ananya, gives you that opportunity to stay unique with all amenities required for a modern way of life. Be it as your home or commercial venture, it gives you the unique opportunity to explore & set your lifestyle, your way. Located in vicinity of the divine Sai Baba Mandir at Chilimbi main road, Mangaluru; one is connected to everything in the city in close proximity. Be it educational institutions, market, hospitals, malls and places of worship. Build your unique lifestyle at Lotus Ananya & be blessed with the divine grace forever.
Project Overview
Project Type: Residential & Commercial
Location: Next to Sai Baba Mandir, Chilimbi Main Road, Mangalore
Project Area: 54.78 cents
Type: 2, 3 BHK Flats & Commercial Spaces
Project Status: Ongoing
Ready to Occupy: 2025
Number of Floors: B+UG+ 4 Floors
Commercial – UG & First Floor – 7 Units.
Residential – Second to Fourth Floor – 28 Apartments
HIGHLIGHTS
Commercial
Residential
Specifications
Highlights
- Comprises 35 residential apartments
- 1 automated elevator of 8 passengers
- Gymnasium
- Indoor games
- Reticulated gas connection
- Covered car parking
- CCTV surveillance system
- Generator for common area and apartment lightings with soundproof enclosure
Specifications
- Decorative melamine polished main entrance veneer door with frame.
- Wooden door frames with good quality painted flush door shutters for rooms. and fibro tech shutters for toilets.
- Vitrified tile flooring inside the apartments.
- Aluminium window with sliding shutters for inside apartment.
- Putty finished paintings for walls & ceiling.
- Granite/Vitrified tile flooring for the common areas.
- Polished granite counter with stainless steel sink in the kitchen.
- Digital wall tiles up to the ceiling for toilets.
- C.P fittings in the toilets, Kitchen & dining.
- Coloured ceramic tile (anti-skid) for toilet floors.
- Fittings in all toilets are of Jaguar or equivalent make.
- Overhead water tank and underground sump tank with required pumps.
- Water supply with Bore well in addition to the Corporation water connection.
- Rain water harvesting
- Sewage treatment.
Area
Upper Ground
| NUMBER | TYPE | SALEABLE / AREA (Sq.ft) |
|---|---|---|
| 01 | SHOP | 1655.00 |
| 02 | SHOP | 1664.00 |
| 03 | SHOP | 3594.00 |
| 04 | SHOP | 1536.00 |
| TOTAL | 8449.00 |
First Floor Plan
| NUMBER | TYPE | SALEABLE / AREA (Sq.ft) |
|---|---|---|
| 01 | SHOP | 10804.00 |
| TOTAL | 10804.00 |
Typical Floor Plan
| NUMBER | TYPE | SALEABLE / AREA (Sq.ft) |
|---|---|---|
| 01 | 2 BHK | 1045.00 |
| 02 | 3 BHK | 1565.00 |
| 03 | 3 BHK | 1526.00 |
| 04 | 2 BHK | 1154.00 |
| 05 | 2 BHK | 1119.00 |
| 06 | 2 BHK | 1173.00 |
| 07 | 2 BHK | 1081.00 |
| TOTAL | 8663.00 |


