Lotus Adelaide is a 40-floor architectural marvel boasting of 62 meticulously designed apartments, with each floor offering a unique living experience. Every aspect of Lotus Adelaide is crafted to elevate your lifestyle, with 3 BHK apartments (2 on each floor) from the 2nd to the 24th floors (46 apartments), 5 BHK apartments (One on each floor) from the 25th to the 40th floors (16 apartments).
Welcome a life of unmatched comfort and convenience, with an array of top-notch amenities one of it, is the Clubhouse on the Ground and First floors, with spacious double- height entrance lobby, poolside deck, with dining facilities, providing the perfect oasis for relaxation. Ample Car parking space provided on the Lower and Upper Basements, community hall, with 200 seating capacity, in the terrace floor, enhance the community living experience!
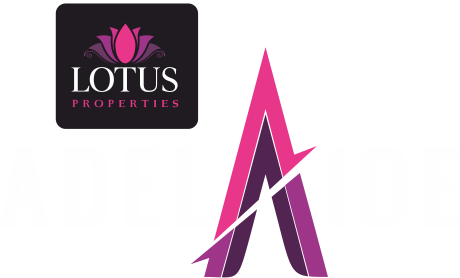
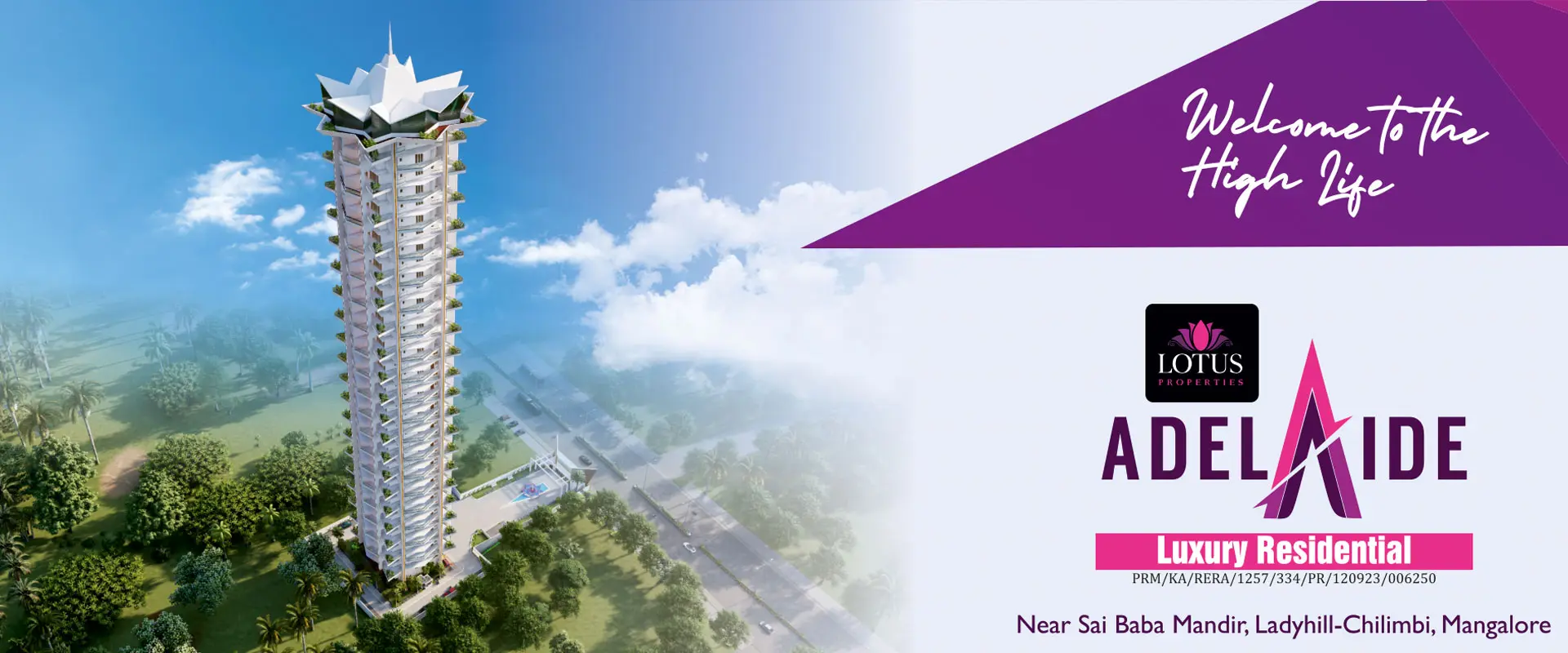
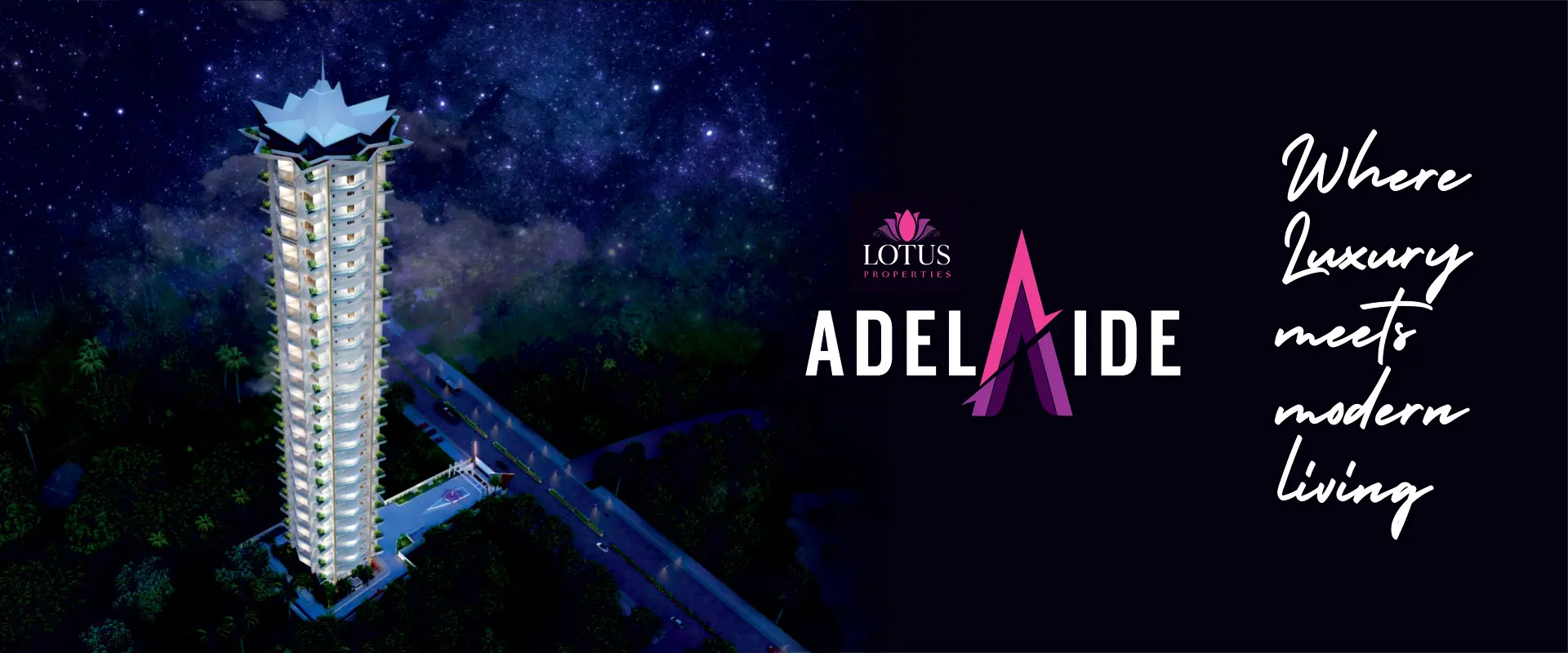
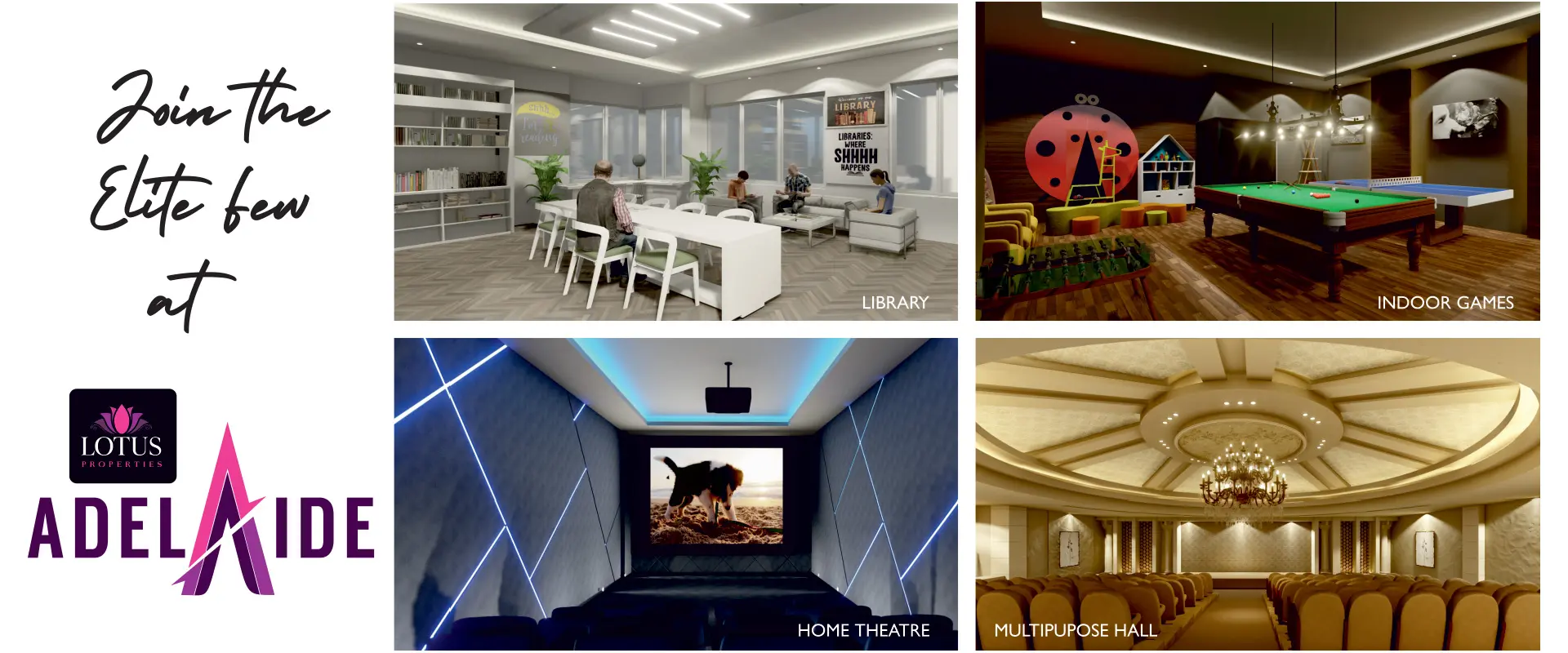
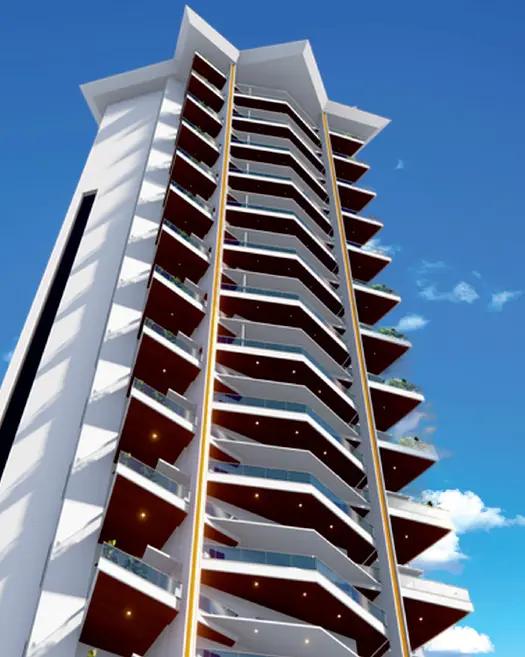












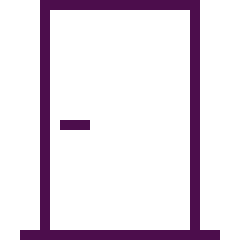
![3BHK Floor [Numbers: 2,4,6,8,10,12,14,16,18,20,22] Flat # 01 & 02: 2348sqft.](https://lotusproperties.co.in/adelaide/wp-content/uploads/2023/11/Plan-1.webp)
![3BHK Floor [Numbers: 3,5,6,7,9,11,13,15,17,19,21,23] Flat # 01: 2272sqft. Flat # 02: 2320sqft.](https://lotusproperties.co.in/adelaide/wp-content/uploads/2023/11/Plan-2.webp)
![5BHK Floor [Numbers: 24,26,28,30,32,34,36,38,40] Flat # 01: 4696sqft.](https://lotusproperties.co.in/adelaide/wp-content/uploads/2023/11/Plan-3.webp)
![5BHK Floor [Numbers: 25,27,29,31,33,35,37,39] Flat # 01: 4592sqft.](https://lotusproperties.co.in/adelaide/wp-content/uploads/2023/11/Plan-4.webp)