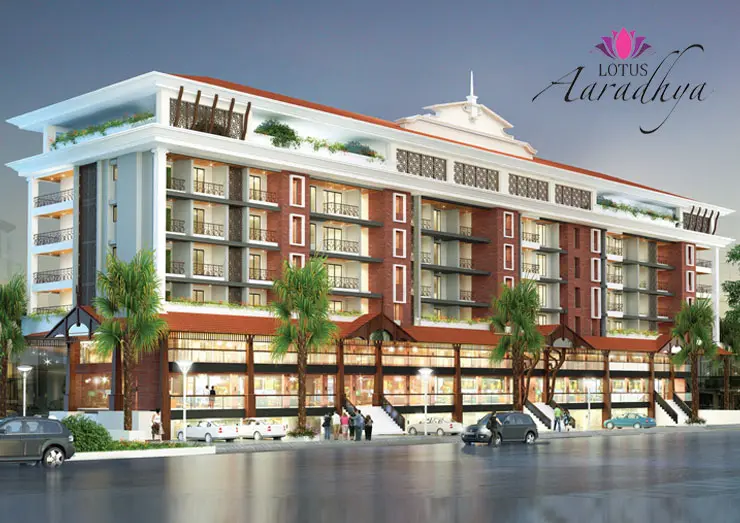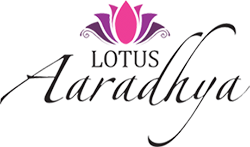
The opportunity to prosper

RERA NUMBER
LICENSE NUMBER
Give yourself the opportunity to prosper at Lotus Aaradhya. Located at the busy intersection of the erstwhile New Chitra Talkies, it offers you a great opportunity to establish a great new life. A great geographical location for any business or household, it is a new landmark in the area. Lotus Properties have always prided over their quality of construction & luxurious amenities in all their ventures. Here also, it will boast of some of the best in terms of architecture, construction & finish. Which means, one can look forward to prosper in life whether with their commercial venture or with a new home.
Project Overview
Project Type: Commercial & Residential
Location: Near Sudha Furniture, Alake, Mangalore
Project Area: 54.78 cents
Type: 2, 3 BHK Flats & Commercial Spaces
Project Status: Ongoing
Ready to Occupy: 2025
Number of Floors: B+LG+UG+ 5 Floors
Commercial – LG, UG & First Floor – 56 Units.
Residential – Second to Fifth Floor – 32 Apartments
HIGHLIGHTS
Commercial
Residential
Specifications
Commercial
Civil Works
- Reinforced cement concrete framed structure
- All external and internal walls of laterite stone with double plastering & chemical mix for water proofing
- Pest control treatment on the site
Sanitary Fittings In Common Toilets
- Vitrified wall cladding up to full height for toilets
- All water supply lines & drainage lines will be PVC pipes of heavy gauge
- Designer sanitary ware of Branded Companies
- Fittings in all toilets are of branded companies
- FRP flush door for toilets
- Toilets with modern fittings and fixtures
Flooring
- Vitrified tile flooring for internal space.
- Granite/Vitrified flooring for common area.
- Wall Cladding for common area walls with digital tiles
Residential
- Decorative melamine polished main entrance veneer door with frame
- Wooden door frames with good quality veneer shutters for rooms and fibrotech shutters for toilets
- Vitrified tile flooring inside the apartments
- UPVC/Domal window with sliding shutters for inside apartment
- Putty finished paintings for walls & ceiling
- Granite/Vitrified tile flooring for the common areas
- Polished granite counter with stainless steel sink in the kitchen
- Digital wall tiles up to the ceiling for toilets
- C.P fittings in the toilets, Kitchen & dining
- Coloured ceramic tile (anti-skid) for toilet floors
- Overhead water tank and underground sump tank with required pumps
- Water supply with Bore well in addition to the Corporation water connection
- Rain water harvesting
- Sewage treatment plant
Area
Lower Ground
| SHOP NUMBER | SALE AREA (Sq.ft) |
|---|---|
| LG-01 | 1350 |
| LG-02 | 615 |
| LG-03 | 567 |
| LG-04 | 418 |
| LG-05 | 382 |
| LG-06 | 357 |
| LG-07 | 303 |
| LG-08 | 300 |
| LG-09 | 300 |
| LG-10 | 468 |
| LG-11 | 920 |
| LG-11A | 75 |
| LG-12 | 598 |
| LG-13 | 629 |
| LG-14 | 465 |
| LG-15 | 610 |
| LG-16 | 796 |
| LG-17 | 725 |
Upper Ground
| SHOP NUMBER | SALE AREA (Sq.ft) |
|---|---|
| UG-A | 1178 |
| UG-01 | 778 |
| UG-02 | 572 |
| UG-03 | 420 |
| UG-04 | 383 |
| UG-05 | 359 |
| UG-06 | 305 |
| UG-07 | 302 |
| UG-08 | 209 |
| UG-09 | 324 |
| UG-10 | 75 |
| UG-11 | 562 |
| UG-12 | 656 |
| UG-13 | 629 |
| UG-14 | 555 |
| UG-15 | 625 |
| UG-16 | 660 |
| UG-17 | 931 |
| UG-18 | 824 |
First Floor
| SHOP NUMBER | SALE AREA (Sq.ft) |
|---|---|
| 101 | 1552 |
| 102 | 614 |
| 103 | 846 |
| 104 | 480 |
| 105 | 442 |
| 106 | 417 |
| 107 | 360 |
| 108 | 481 |
| 109 | 222 |
| 110 | 344 |
| 111 | 83 |
| 112 | 619 |
| 113 | 726 |
| 114 | 683 |
| 115 | 555 |
| 116 | 669 |
| 117 | 715 |
| 118 | 1021 |
| 119 | 1072 |
Typical (2th-5th Floors)
| Flat Number | Type | Sale Area (Sq.ft) |
|---|---|---|
| 001 | 3BHK | 1924 |
| 002 | 2BHK | 1345 |
| 003 | 2BHK | 1308 |
| 004 | 2BHK | 1333 |
| 005 | 2BHK | 1290 |
| 006 | 2BHK | 1260 |
| 007 | 2BHK | 1284 |
| 008 | 3BHK | 2176 |


